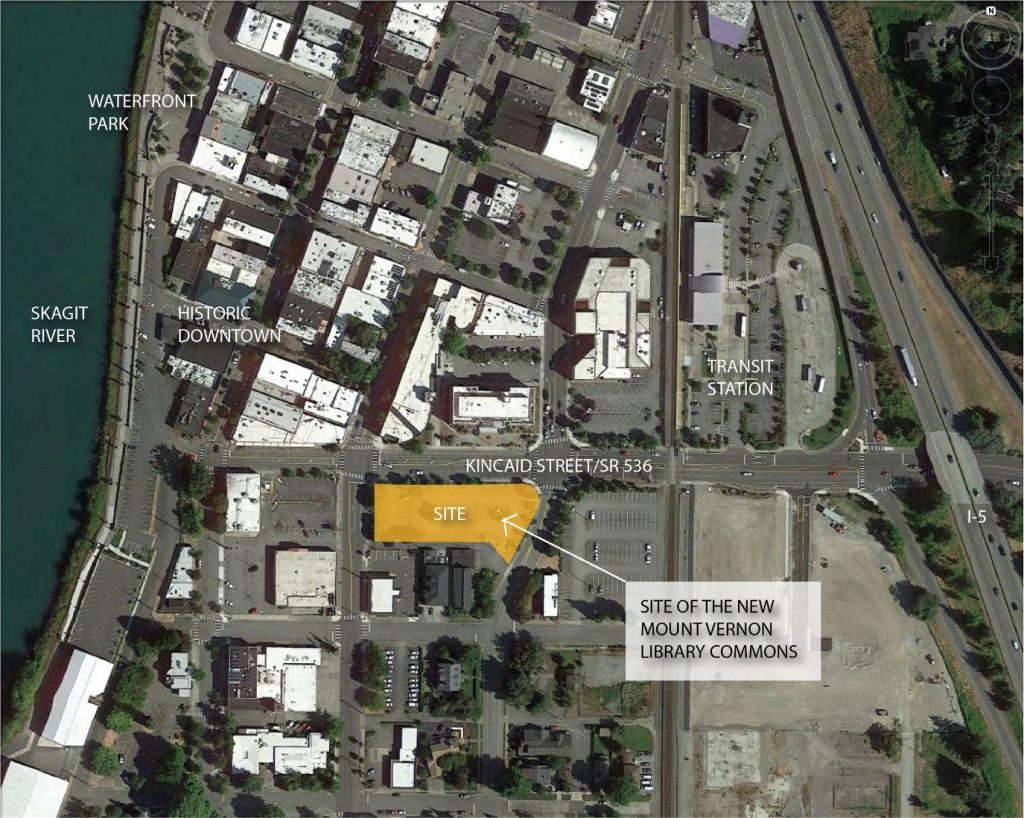HKP Architects Selected to Design New Library Commons

HKP Architects is thrilled to announce that its firm has been chosen to design the Mount Vernon Library Commons, a new public library, community center, and parking garage which will serve as the gateway to the historic downtown commercial district.
“This is a historic day for our city, and for HKP Architects. Almost seventy years after our founder Henry Klein designed the original library, we will be reimagining these critical community facilities to serve for the next 70-100 years. Henry would be smiling,” said HKP Partner, Julie Blazek, at the Mount Vernon City Council meeting on May 26th when the contract was approved.
The project is to include 20,000 square feet of library space, 10,000 square feet of community center space, including a commercial kitchen. It will also provide for three floors of elevated parking to serve the building as well as support nearby mass-transit options.
Anticipated as one of the most sustainable projects in Skagit Valley, the carbon-reduction strategies will include efficient, all-electric fuel sources, Passive House design, low-embodied carbon material use, on-site power generation, and a minimum of 75 electric vehicle charging stations.
Team members include KPFF (civil and structural), Swift Company (landscape), FSi (mechanical), TFWB (electrical), The Greenbusch Group (Acoustical, Audio-Video, Vertical Transport), Clevenger Associates (kitchen), DCW (cost management), Kreigh Architecture Studio (carbon-reduction), Studiopacifica (accessibility), IDL (daylighting), BrandQuery (Wayfinding and Signage), GeoEngineers (geotechnical), PSE (survey), and ERCI Equinox (Archaeology).
"HKP Architects builds truly interdisciplinary teams that can take on the challenges we all face. The ultimate return for clients and the community are solutions that endure," said Barbara Swift, founder and principal at Swift Company. "It takes strong leadership to build a team that openly collaborates and has the capacity to bust out of silos. This only occurs with commitment and transparent communication, which is how HKP Architects works."
Design is slated to be complete in 12 months and construction is to begin mid-year of 2022. Approximately 75% of the funding is secured for this $45 million dollar Design/Bid/Build project.
“This project is a once-in-a-lifetime opportunity to create something that reflects our civic pride, demonstrates our commitment to the environment, highlights the unique tourist attractions located here, and heralds this investment in the health and wellness of our current and future citizens,” said Blazek.
HKP Architects is a full-service architectural design firm in Mount Vernon, Washington, serving public and private clients throughout Washington State since 1952. Our portfolio includes civic buildings and spaces, educational facility planning, non-profit and community-oriented projects, and private homes. All of our projects emphasize long-term value for the client through efficient use of space, appropriate use of materials, sustainability, and the benefits of natural light throughout our buildings.
