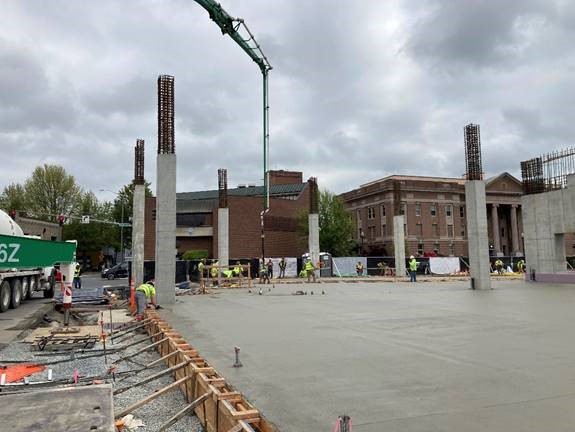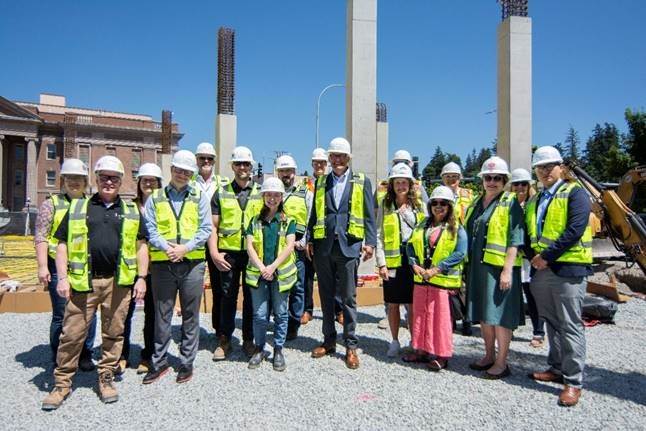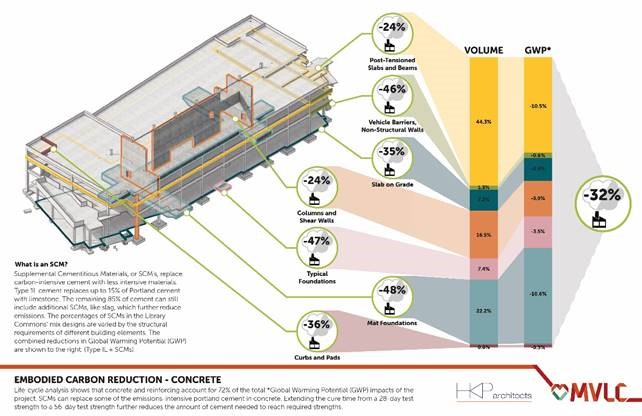Pushing Concrete Carbon-Reduction Efforts to New Heights Mount Vernon Library Commons is on Track to Surpass Major Sustainability Goal
HKP Architects is on track to surpass concrete global warming potential (GWP) reduction goals for the Mount Vernon Library Commons project, a $53 million multi-functional 133,000-square-foot project including a public library, community center, and structured parking for the City of Mount Vernon.
Following Governor Jay Inslee’s June 6 visit to Mount Vernon Library Commons, he reinforced the project’s alignment with state sustainability goals, “Washington is leading the way towards decarbonizing the built environment with cutting-edge materials that improve the efficiency of new buildings. Projects like the Mount Vernon Library Commons show how much is possible when we pursue innovative strategies to reduce our carbon footprint and environmental impact.”
The initial goal during design was to reduce the carbon footprint of the concrete by 30-35%, with the upper end being a stretch goal. Collaborating with KPFF Engineers and local concrete suppliers, the team anticipates a reduced GWP by 40% due to an innovative approach to the concrete mix designs.
“KPFF is proud to be a part of this HKPA-led Mount Vernon Library Commons project team, which has collaborated across design and construction to achieve real and impactful reductions in the embodied carbon footprint of the building. By drawing on our industry experience and our knowledge of effective carbon reduction strategies, we were able to help the team achieve the lofty reduction goals that HKPA and the City of Mount Vernon set for the project,” says Sara Roberts, PE, SE at KPFF.
The project team explored a number of material options for the project, including mass timber, but other less carbon-intensive materials were not feasible due to the long-term durability required for the facility.
Working closely with local concrete suppliers, HKP Architects and their consultants tested and studied various options to push the boundaries of traditional baseline concrete mix designs and current market practices. A one-size-fits-all approach did not work in this case because different parts of the building require different strengths and durations to reach strength for structural integrity. The team strategically optimized each of the final seven mix designs’ ability to use Limestone, Supplemental Cement Materials (SCMs), and longer cure times depending on where they were being placed, what type of finishes were required, and construction schedule needs.
HKP Architects collaborated with the City of Mount Vernon, sustainability consultants, and structural engineers to review the risk/return associated with pushing the envelope in this area and make informed decisions based on scientific analysis. “Our small city is proud to be a leader in climate resilient construction and challenge other leaders to support and prioritize funding for projects like the Mount Vernon Library Commons,” says Jill Boudreau, Mayor of Mount Vernon.
“For years, the commercial construction industry has seen a change in approach to specifying renewable, healthier materials that not only benefit the finished environment for the projects end users, but also the environment where these materials are produced. Concrete is a critical structural component to nearly every project but unfortunately has a very high carbon footprint. This project will be a case study for future environmentally conscious owners and end users that the heavy carbon footprint price tag that comes with a concrete structure can be mitigated with the proper forethought, planning, and buy in from the Design Team, Contractor and Trade partners,” says Alex Carey, Project Manager at Lydig Construction.
This achievement speaks to the project’s overall goal of being one of the most sustainable projects in the region. It is the first publicly bid Passive House project in the Pacific Northwest and will house the largest public EV charging station in the United States.
Project Team
Owner: City of Mount Vernon
Architect: HKP Architects
Sustainability Consultant: Kriegh Architecture Studios, Design and Research with WSP
Contractor: Lydig Construction
Owner’s Construction Manager: OAC Services
Civil and Structural Engineer: KPFF
Mechanical Engineer: FSi Engineers
Electrical Engineer: TFWB Engineers
Geotechnical Engineer: GeoEngineers
Landscape: Swift Company
Acoustical Engineer: The Greenbusch Group, Inc.
Wayfinding: BrandQuery
Accessibility Consultant: Studio Pacifica
Kitchen Consultant: Clevenger Associates, Inc.
Daylighting: Integrated Design Lab — UW Research
Costing: DCW Cost Management
Survey: Pacific Surveying & Engineering, Inc.
Whole Building Life Cycle Analysis: WSP
Concrete Suppliers: Miles Sand and Gravel
About HKP Architects
HKP Architects has been providing architectural services to the Pacific Northwest since 1952. The firm focuses on civic buildings and spaces, educational facility planning and design, non-profit and community-oriented projects, and private homes. All of their projects emphasize long-term value for clients through efficient use of space, appropriate use of materials, sustainability, and the benefits of natural light. HKP Architects is a Women Business Enterprise (WBE)-certified firm. For more information, visit our website.



